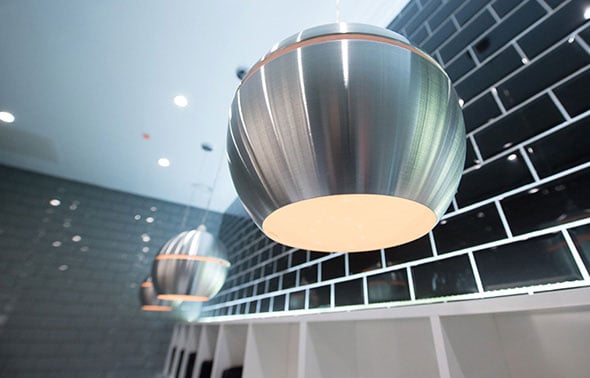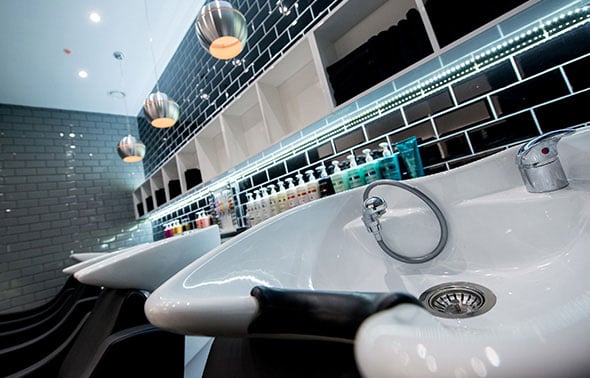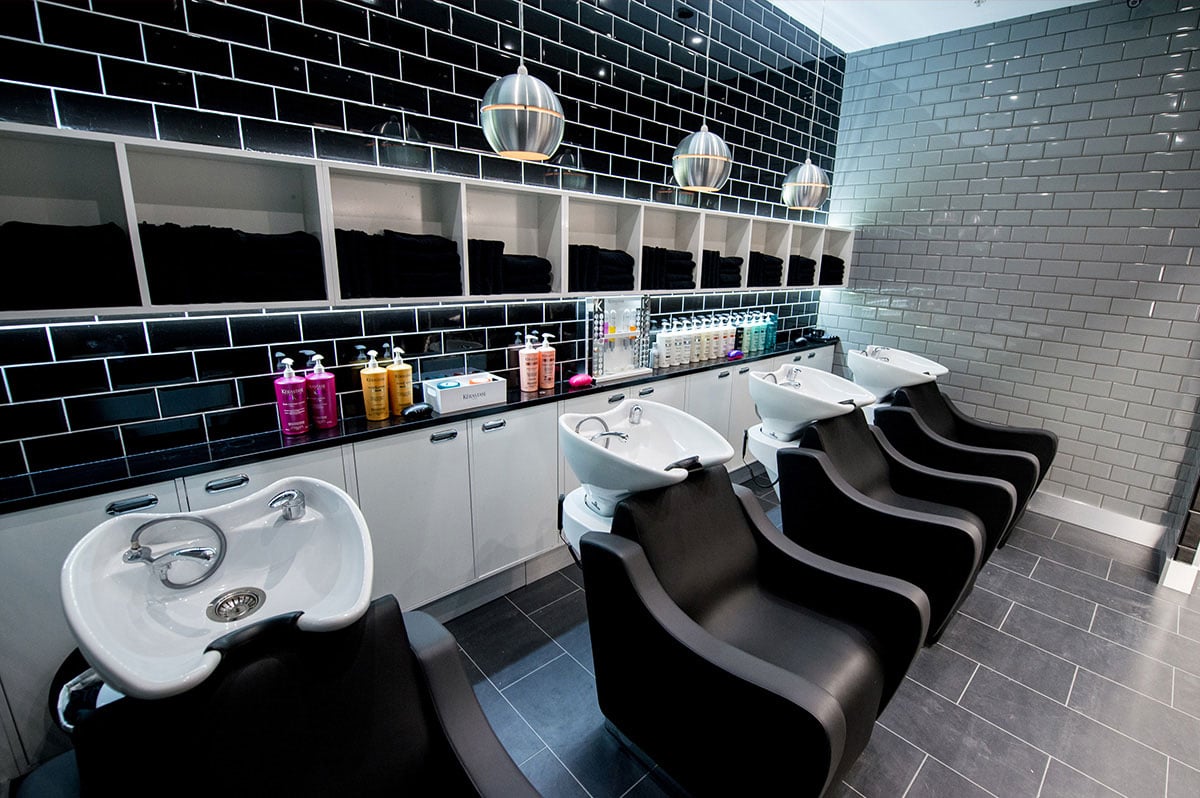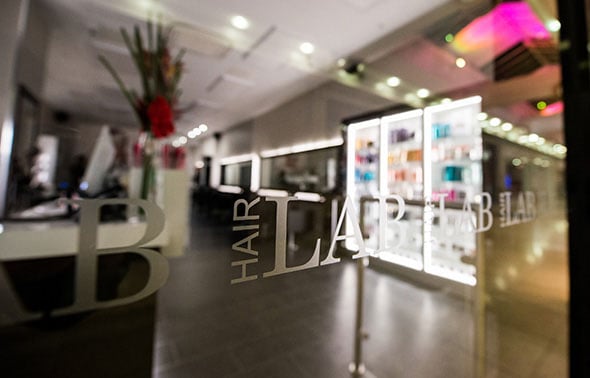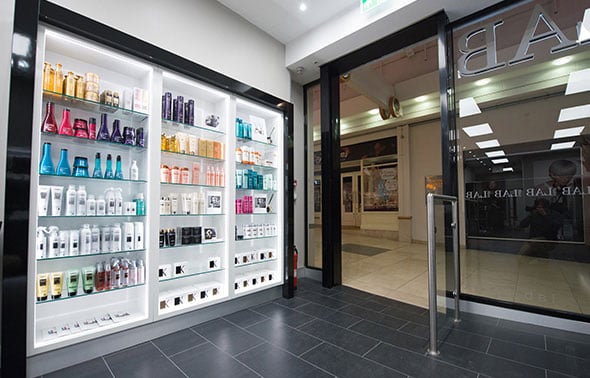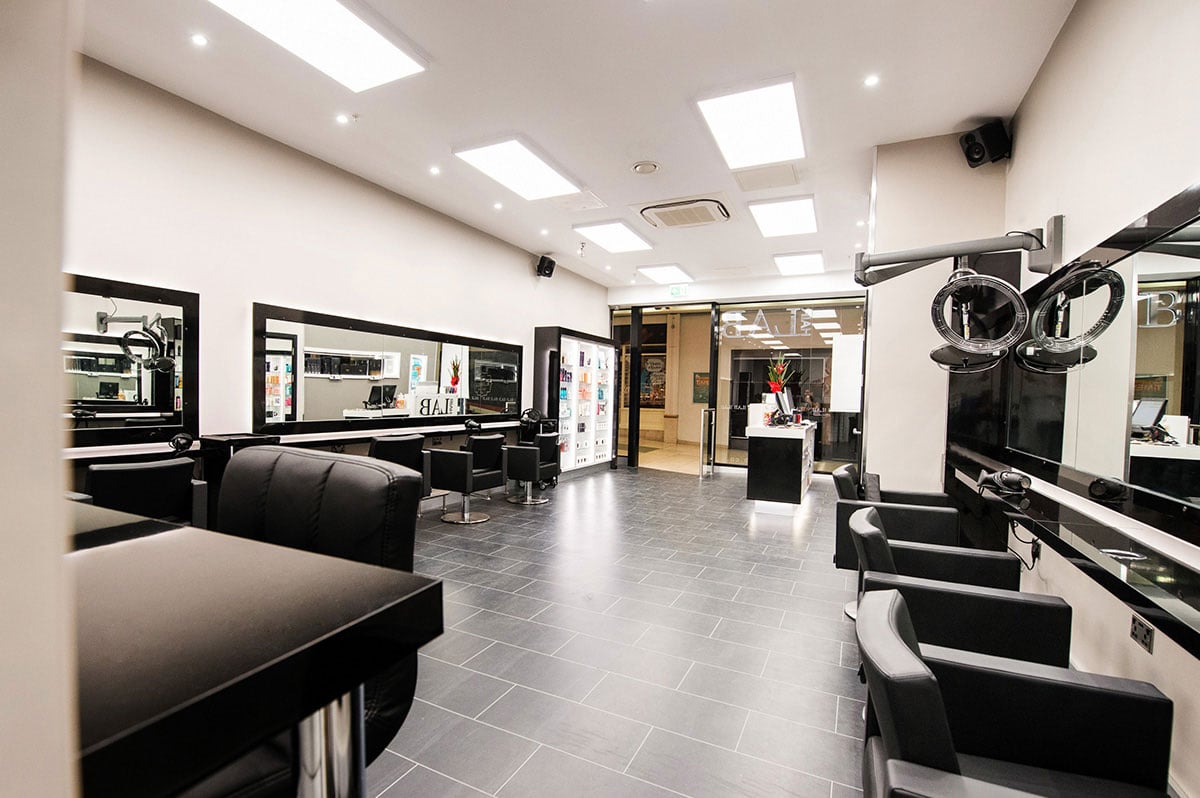Hair Lab Salon
Basingstoke, Hampshire
- Premises
- Size: 100 square metres
Timescale: 7 Weeks
- Scope of works
- AC
Shopffront
HVAC system
Training rooms
Office
Staffroom
Staff kitchen
Two staff toilets
Customer toilet
Plumbing
Electics
Building regulations
Signage
Branding design
CDM
Flooring
Ceiling
Lighting
3D visual design
Design service
Project management
Client Background
Having previously run two successful hair salons, husband and wife team Chigz and Hina Hirani took the step to set up their own business. They acquired the lease for a unit in a busy shopping centre and needed the services of a shop fitting company that understood how to work with the different agencies involved. The Hirani's appointed Rapeed Design to take on the project.
Points of note
A hair and beauty salon's shop fitting and design requirements are unique in the sense that the overall look is a reflection of the owners themselves. An ambient setting, attention to detail, the overall design and the hair and beauty salon furniture are all part and parcel of a good finished product. As a couple, the Hiranis are proactive go getters who understand the world of hair cutting, colouring, shaping and styling. Having worked previously in salon settings they were able to bring their experience to the table but were happy to be guided by Rapeed Design. As a shop fitting company having designed and fitted many hair and beauty salons, Rapeed Design was able to work with the clients in partnership. Our aim was to create a personal design, that is functional, shows an aesthetic retail interior while ticking all boxes for the the Hirani's and the shopping centre management.
The design brief for Hair Lab was to create a timeless space with clean lines with touches of luxury, textures and ambience. The design team and project manager came up with key colour schemes and design concepts. We then submitted an inspiration led mood board to the clients and shopping centre management. Once approved, the work on the 3D concept visualisation of Hair Lab began.
At Rapeed Design we understand that the salon experience for Hair Lab's customers is just as important as the working environment for the staff. The project also included the refurbishment of two basement training rooms, two basement toilets, a staff room, staff kitchen area, a customer toilet and an office space.
In the salon area every detail was considered, we designed and manufactured mirrors with a halo style lighting. The furniture was glossy to show texture and shine - just as a good cut and style does. The towel racks, rails and storage areas are all bespoke. The tiled walls in the washing area were introduced into the design to bring to life the 'spa' feeling in this section - this coupled with the hanging pendant ambient lighting creates a feeling of luxury - just as a customer would experience in a spa setting.
The salon offers hair colouring services so we identified a space for a colour mixing room with fitting storage and we advised on and fitted the correct lighting in this room. The flooring had to meet shopping centre requirements and also be suitable for a hair salon.

