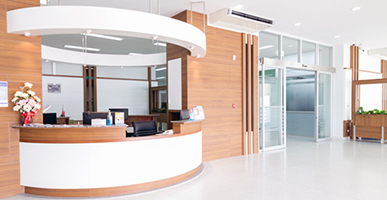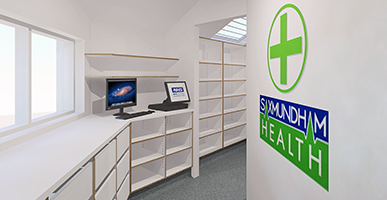In deciding on the best solution that can add value to a practice or a clinic, it can be
challenging especially considering many competing priorities. Remodeling or refurbishing is an
effective method to bring a premises up to date and make it fit for purpose. This can be
achieved in easy steps with the guided help of a healthcare premises specialist. Whether you are
looking to create space or increase access, there are ways to build these upgrades into your
plans and projections for the premises.
As a leading retail and healthcare design and building company Rapeed Design, is well placed to
offer a variety of services that will help to meet compliance factors and meet the needs of
patients. If you have a project your would like more details on, you can book a free first
consultation to discuss the works in more detail.

Access Upgrade
Providing access to be able to efficiently serve patients is significant and we are pleased to be able to offer varying levels of services to accommodate a building upgrade. We know first hand that our changes on improving a health centre premises has resulted in increased productivity. As a specialist in healthcare setting design and installation with experience of the technical and practical challenges we are best placed to work on the required changes.

Cost Effective Solutions
Our comprehensive and cost effective service offers real solutions. The added value of a purposely created and modernised space is also encouraging for employee morale, employee retention and can result in a wider service offering to the local community. There are suitable and often simple measures that can be included to help improve a surgery or a clinic through better space planning. This in turn can help services and offers viable options to build in efficiencies and demonstrate wider cost saving long term.

Digital Healthcare
As there has been a shift toward improving the digital offering for healthcare services we have the understanding to work on a project where the digital upgrade can also go hand in hand with a refurbishment. The works required for your surgery or clinic can be fully ascertained following a visit, a thorough site survey and through discussions with key decision makers. We work closely with Practice Managers, Doctors, Pharmacists and GP’s to ensure the best outcomes are achieved. We combine our experience our close working partnerships to ensure best practice is followed.

Design-led Solutions
As a leading provider of cost effective and design-led solutions we can provide various services including a free premises report. Through our knowledge of design of healthcare setting compliance and retail fitting understanding, we offer a quality and professional service. We work in partnership with architects, building surveyors, client agents and estates and facilities management on projects.

Compliance Matters
Our upgrade suggestions are viable and realistic while keeping in mind local patient
population needs along with the priorities and strategies. We combine a process of
reviewing and gathering the right information required to upgrade the interior or
building modifications which are in-keeping with regulatory guidelines and infection
control.
Our insight has taught us that an updated and relevant premises that
is future proof is set up to effectively commission and provide services. This pre
planning and thinking offers the most fruitful outcome for the patient population.
This is also critical in the wider business sense of the core aspect in meeting
regulatory and compliance inspections, achieving the best feedback from patient
users, as well as ensuring the premises is fit for purpose.

Free Consultation
Whether it is a space planning review, access upgrade, the design and build of a treatment or consultation room or DDA compliant bespoke furniture, we can help. Our Healthcare Design Consultants are trained in understanding all relevant compliance factors. Call 0208 655 2020 to book a FREE consultation.
